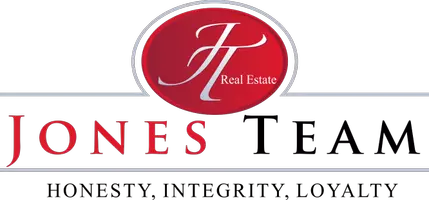$725,000
$719,900
0.7%For more information regarding the value of a property, please contact us for a free consultation.
3 Beds
2 Baths
1,664 SqFt
SOLD DATE : 05/09/2024
Key Details
Sold Price $725,000
Property Type Single Family Home
Sub Type Single Family Residence
Listing Status Sold
Purchase Type For Sale
Square Footage 1,664 sqft
Price per Sqft $435
MLS Listing ID IV24044233
Sold Date 05/09/24
Bedrooms 3
Full Baths 2
HOA Y/N No
Year Built 1960
Lot Size 8,254 Sqft
Property Sub-Type Single Family Residence
Property Description
LOCATED IN A VERY NICE AREA OF ONTARIO WITH LARGE LIVING ROOM AREA W/FIREPLACE, HUGE FAMILY ROOM APPROX 16 x 25 INCLDUING PLANATON SHUTTERS,DOUBLE PANE WINDOWS W/LOTS OF ROOM FOR THE FAMILY, VERY NICE SIZE KITCHEN WITH BEAUTIFUL QUARTZ COUNTER TOPS, NEWER KITCHEN CABINETS & VERY LARGE DINING AREA, SPACIOUS BEDROOMS INC. MASTER WITH WALK IN CLOSET AND RECENTLY REMOLDED BATHROOM, LAMINATE FLOORING IN ALL ROOMS & HARWOOD IN ALL 3 BEDROOMS, COVERED PORCH IN FRONT WITH SETTING AREA, LARGE BACKYARD AREA WITH DECORATIVE BRICKS AROUND FLOWERS BEDS IN BACK YARD & BLOCK WALL FENCING ALL AROUND, LOTS OF ROOM TO PARK YOUR CARS WITH OVERSIZED DEEP DRIVEWAY PLUS 2 CAR GARAGE ATTACHED. GREAT CURB APPEAL.
Location
State CA
County San Bernardino
Area 686 - Ontario
Rooms
Main Level Bedrooms 3
Interior
Interior Features Breakfast Bar, Ceiling Fan(s), Open Floorplan, Quartz Counters, All Bedrooms Down
Heating Central
Cooling Central Air
Flooring Laminate, Wood
Fireplaces Type Living Room, Wood Burning
Fireplace Yes
Appliance Free-Standing Range, Disposal, Gas Oven, Gas Range, Microwave
Laundry In Garage
Exterior
Parking Features Direct Access, Driveway, Garage, RV Access/Parking
Garage Spaces 2.0
Garage Description 2.0
Fence Block
Pool None
Community Features Sidewalks
View Y/N No
View None
Roof Type Composition
Porch Concrete, Covered
Total Parking Spaces 2
Private Pool No
Building
Lot Description Back Yard, Front Yard, Sprinklers In Rear, Sprinklers In Front, Landscaped, Sprinklers Timer
Story 1
Entry Level One
Sewer Public Sewer
Water Public
Level or Stories One
New Construction No
Schools
School District Ontario-Montclair
Others
Senior Community No
Tax ID 1010192120000
Acceptable Financing Cash, Cash to New Loan
Listing Terms Cash, Cash to New Loan
Financing Conventional
Special Listing Condition Standard
Read Less Info
Want to know what your home might be worth? Contact us for a FREE valuation!

Our team is ready to help you sell your home for the highest possible price ASAP

Bought with Nicole Jones HOMESMART, EVERGREEN REALTY
GET MORE INFORMATION
REALTOR® | Lic# 01389807






