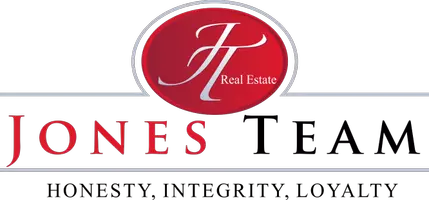$450,000
$430,000
4.7%For more information regarding the value of a property, please contact us for a free consultation.
4 Beds
2 Baths
2,044 SqFt
SOLD DATE : 08/01/2023
Key Details
Sold Price $450,000
Property Type Single Family Home
Sub Type Single Family Residence
Listing Status Sold
Purchase Type For Sale
Square Footage 2,044 sqft
Price per Sqft $220
MLS Listing ID EV23117432
Sold Date 08/01/23
Bedrooms 4
Full Baths 2
Construction Status Turnkey
HOA Y/N No
Year Built 1999
Lot Size 1.010 Acres
Property Sub-Type Single Family Residence
Property Description
This stunning home boasts 4 bedrooms, 2 baths, and a spacious 2,044 sq ft. with a convenient split floor plan. Step into the kitchen and be amazed! It features a walk-in pantry, built-in microwave, rollout shelves, 5 burner stovetop, and a refrigerator. The kitchen opens up to the eating areas, making it perfect for both formal dining in the elegant dining room and casual meals in the cozy breakfast nook. The spacious master suite is a true retreat, complete with a huge walk-in closet for all your storage needs. The master bathroom offers double sinks and a luxurious walk-in shower. Convenience is key with the separate inside laundry room, which is connected to the hall bathroom and includes the washer and dryer. Relax in style with ceiling fans throughout the house, ensuring comfort during the hot summer months. The brick fireplace with built-in bookshelves and raised hearth adds warmth and character to the living space. Step outside and experience the outdoor oasis. The backyard deck is perfect for hosting outdoor gatherings, and the large covered patio provides shade and privacy in the completely fenced and cross-fenced yard. There are also two sheds with electricity, ideal for storage or creating your own workshop space. Plus, an additional steel garage/shop offers even more storage options. This home comes with extra features that enhance your lifestyle, including a tankless water heater and ground mount paid solar, helping you save on energy costs. And if you're a horse lover, you'll appreciate that this property is situated on horse property. Don't let this incredible opportunity slip away! Own a home that checks all the boxes.
Location
State CA
County San Bernardino
Area Hsp - Hesperia
Rooms
Other Rooms Second Garage, Shed(s), Workshop
Main Level Bedrooms 4
Interior
Interior Features Breakfast Bar, Breakfast Area, Separate/Formal Dining Room, Open Floorplan, Pantry, Tile Counters, All Bedrooms Down, Main Level Primary, Primary Suite, Walk-In Pantry, Walk-In Closet(s)
Heating Central, Fireplace(s)
Cooling Central Air
Flooring Carpet, Tile
Fireplaces Type Family Room
Fireplace Yes
Appliance Dishwasher, Disposal, Gas Oven, Gas Range, Microwave, Range Hood, Tankless Water Heater, Dryer, Washer
Exterior
Parking Features Door-Multi, Detached Carport, Driveway, Garage, Oversized, Paved, RV Access/Parking
Garage Spaces 2.0
Garage Description 2.0
Fence Chain Link
Pool None
Community Features Rural
Utilities Available Electricity Connected, Natural Gas Connected, Phone Connected, Sewer Connected, Water Connected
View Y/N Yes
View Desert
Roof Type Tile
Accessibility None
Porch Rear Porch, Concrete, Covered, Front Porch, Patio, Porch
Attached Garage Yes
Total Parking Spaces 6
Private Pool No
Building
Lot Description 0-1 Unit/Acre, Back Yard, Desert Back, Desert Front, Front Yard, Horse Property, Sprinklers Timer, Sprinkler System
Story 1
Entry Level One
Foundation Slab
Sewer Public Sewer
Water Public
Architectural Style Traditional
Level or Stories One
Additional Building Second Garage, Shed(s), Workshop
New Construction No
Construction Status Turnkey
Schools
Middle Schools Hesperia
High Schools Hesperia
School District Hesperia Unified
Others
Senior Community No
Tax ID 0414134180000
Security Features Carbon Monoxide Detector(s),Smoke Detector(s)
Acceptable Financing Cash, Cash to New Loan, Conventional, FHA, Submit, VA Loan
Horse Property Yes
Listing Terms Cash, Cash to New Loan, Conventional, FHA, Submit, VA Loan
Financing Conventional
Special Listing Condition Standard
Read Less Info
Want to know what your home might be worth? Contact us for a FREE valuation!

Our team is ready to help you sell your home for the highest possible price ASAP

Bought with Nicole Jones • HOMESMART, EVERGREEN REALTY
GET MORE INFORMATION
REALTOR® | Lic# 01389807





