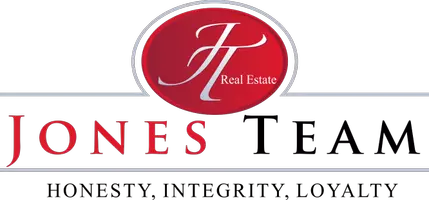$825,000
$849,900
2.9%For more information regarding the value of a property, please contact us for a free consultation.
5 Beds
4 Baths
2,417 SqFt
SOLD DATE : 07/25/2023
Key Details
Sold Price $825,000
Property Type Single Family Home
Sub Type Single Family Residence
Listing Status Sold
Purchase Type For Sale
Square Footage 2,417 sqft
Price per Sqft $341
MLS Listing ID CV23104795
Sold Date 07/25/23
Bedrooms 5
Full Baths 3
Half Baths 1
HOA Y/N No
Year Built 1987
Lot Size 8,123 Sqft
Property Sub-Type Single Family Residence
Property Description
SPECTACULAR FAMILY HOME is on a large private cul-de-sac lot in prestigious VICTORIA WINDROWS. SPRAWLING DOWNSTAIRS PRIMARY BEDROOM with elegant ensuite bathroom, a large closet, and sliding glass access to the gorgeous backyard and Alumawood-covered patio area. This home is WELL UPGRADED with new windows, extensive inlaid tile pavers, texture-smooth ceilings with custom lighting, and much more. The beautiful covered entryway leads through the double doors into the grand foyer. The dramatic vaulted ceiling, and light open floorplan give way to the formal living and dining area. The spacious family room is perfect for entertaining. It has a toasty fireplace with a custom tile mantel and sliding door access to the covered patio and garden backyard adorned with a variety of well-groomed fruit trees and professional landscaping. The stainless-steel chef's kitchen has polished granite counters and ample cupboard space. The family eating nook, breakfast bar, and garden window provide the ultimate comfort and convenience for a family of any size. The bonus room off the PRIMARY DOWNSTAIRS BEDROOM can serve perfectly as a nursery, office, library, or gym. There are four additional bedrooms upstairs, of which the largest boasts an ensuite bathroom and a large walk-in closet. A secondary bedroom is without a closet but is perfect for an armoire. The FINISHED THREE-CAR GARAGE and GATED RV PARKING have extra space for multiple cars, toys, and storage. This home has top-line solar panels; lease options are negotiable. This large private lot is perfect for pool options, and the beautiful mountain view makes this a prime location indeed. VICTORIA GARDENS MALL and a variety of parks and recreational facilities are just minutes away. THE AWARD-WINNING SCHOOLS are conveniently within a short walking distance. Hurry, don't wait – THIS PROPERTY HAS IT ALL!
Location
State CA
County San Bernardino
Area 688 - Rancho Cucamonga
Rooms
Main Level Bedrooms 1
Interior
Interior Features Ceiling Fan(s), Separate/Formal Dining Room, Main Level Primary
Heating Central
Cooling Central Air
Flooring Carpet, Tile
Fireplaces Type Family Room
Fireplace Yes
Appliance Dishwasher, Gas Range, Microwave
Laundry In Garage
Exterior
Parking Features Garage Faces Front, RV Gated
Garage Spaces 3.0
Garage Description 3.0
Fence Wood
Pool None
Community Features Biking, Curbs, Park, Street Lights, Sidewalks
View Y/N Yes
View Mountain(s)
Roof Type Tile
Accessibility Grab Bars
Porch Covered, Patio
Total Parking Spaces 3
Private Pool No
Building
Lot Description Back Yard, Drip Irrigation/Bubblers, Front Yard, Sprinklers In Rear, Sprinkler System
Story 2
Entry Level Two
Sewer Public Sewer
Water Public
Level or Stories Two
New Construction No
Schools
School District Chaffey Joint Union High
Others
Senior Community No
Tax ID 1089501050000
Acceptable Financing Cash, Cash to New Loan, Conventional, FHA, VA Loan
Listing Terms Cash, Cash to New Loan, Conventional, FHA, VA Loan
Financing Conventional
Special Listing Condition Standard
Read Less Info
Want to know what your home might be worth? Contact us for a FREE valuation!

Our team is ready to help you sell your home for the highest possible price ASAP

Bought with Nicole Jones HOMESMART, EVERGREEN REALTY
GET MORE INFORMATION
REALTOR® | Lic# 01389807






