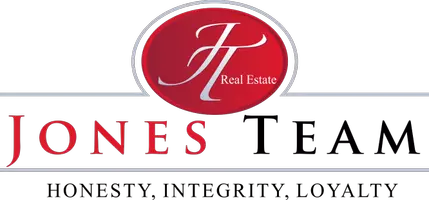$875,000
$849,000
3.1%For more information regarding the value of a property, please contact us for a free consultation.
3 Beds
2 Baths
1,710 SqFt
SOLD DATE : 07/05/2023
Key Details
Sold Price $875,000
Property Type Single Family Home
Sub Type Single Family Residence
Listing Status Sold
Purchase Type For Sale
Square Footage 1,710 sqft
Price per Sqft $511
MLS Listing ID CV23097518
Sold Date 07/05/23
Bedrooms 3
Full Baths 2
HOA Y/N No
Year Built 1979
Lot Size 10,062 Sqft
Property Sub-Type Single Family Residence
Property Description
Beautifully upgraded north Upland home!!! This home has it all. Once entering the home you feel the open floor plan from the removal of a wall that leads you into the remolded kitchen featuring Shenandoah Cabinetry and Silestone countertops. You will love the breakfast bar and built-in wine fridge.
The redesigned fireplace is sure to keep you nice and cozy. The master bath has been upgraded with a walk in shower and solar skylight with a shade.
The second bath has been updated with a shower tub with a frameless glass door. The flooring features wood tile all through out the house except carpet in the bedrooms. The 3 car garage has custom built in Cabinets and epoxy floor. The side parking is 81 feet long by 12 wide including a RV covered parking 18X50 with a 50 amp plug. The Electrically panel has been upgraded to 200 amp. The 10,000 sq foot lot still has room for the beautiful covered Alum wood Patio cover, grass area, rose planters and several fruit tress. This is truly a turn key property!!
Location
State CA
County San Bernardino
Area 690 - Upland
Rooms
Other Rooms Shed(s)
Main Level Bedrooms 3
Interior
Interior Features Breakfast Bar, Breakfast Area, Separate/Formal Dining Room, All Bedrooms Down, Walk-In Closet(s)
Heating Central
Cooling Central Air
Flooring Carpet, Tile
Fireplaces Type Gas Starter, Living Room, Wood Burning
Equipment Satellite Dish
Fireplace Yes
Appliance Double Oven, Dishwasher, Gas Range, Gas Water Heater, Microwave, Water To Refrigerator
Laundry Washer Hookup, Electric Dryer Hookup, Gas Dryer Hookup, Inside, Laundry Room
Exterior
Exterior Feature Lighting, Rain Gutters
Parking Features Door-Multi, Door-Single, Garage, Garage Door Opener, RV Access/Parking, RV Covered
Garage Spaces 3.0
Garage Description 3.0
Fence Vinyl
Pool None
Community Features Suburban
Utilities Available Cable Available, Electricity Connected, Natural Gas Connected, Phone Available, Sewer Connected, Water Connected
View Y/N No
View None
Roof Type Composition
Porch Concrete, Covered
Total Parking Spaces 9
Private Pool No
Building
Lot Description Sprinklers In Rear, Sprinklers In Front, Lawn, Landscaped
Faces East
Story 1
Entry Level One
Sewer Public Sewer
Water Public
Architectural Style Traditional
Level or Stories One
Additional Building Shed(s)
New Construction No
Schools
Elementary Schools Sierra Vista
Middle Schools Pioneer
School District Upland
Others
Senior Community No
Tax ID 1044531040000
Acceptable Financing Cash, Cash to New Loan, Conventional, FHA, VA Loan
Listing Terms Cash, Cash to New Loan, Conventional, FHA, VA Loan
Financing VA
Special Listing Condition Standard
Read Less Info
Want to know what your home might be worth? Contact us for a FREE valuation!

Our team is ready to help you sell your home for the highest possible price ASAP

Bought with Nicole Jones HOMESMART, EVERGREEN REALTY
GET MORE INFORMATION
REALTOR® | Lic# 01389807






