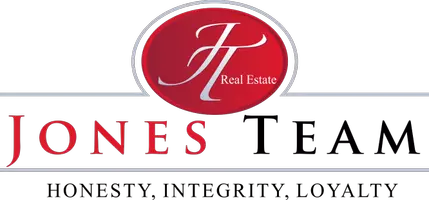$955,000
$928,000
2.9%For more information regarding the value of a property, please contact us for a free consultation.
4 Beds
3 Baths
2,335 SqFt
SOLD DATE : 06/15/2023
Key Details
Sold Price $955,000
Property Type Single Family Home
Sub Type Single Family Residence
Listing Status Sold
Purchase Type For Sale
Square Footage 2,335 sqft
Price per Sqft $408
MLS Listing ID CV23078114
Sold Date 06/15/23
Bedrooms 4
Full Baths 3
HOA Y/N No
Year Built 1994
Lot Size 8,999 Sqft
Property Sub-Type Single Family Residence
Property Description
Beautifully updated! This is the perfect family home in one of Rancho Cucamonga's most sought after neighborhoods. Upon entering through double doors, you see this home has lots of natural light, vaulted ceilings in the formal living and dining area with luxury vinyl plank flooring on the main floor and upstairs. The newly updated kitchen features an eat-in island, quartz countertops that continue up the backsplash, a Viking 5 burner stovetop with pot-filler, all newer stainless appliances including double oven, refrigerator, built-in microwave and stainless vent hood, instant-hot filtered water system, and custom soft-close cabinetry with pull-out drawers. From the kitchen, you transition to the open family room with cozy fireplace or to the outdoor living area featuring a brand new patio cover with recessed lighting and ceiling fans and a built-in BBQ, perfect for entertaining..
Downstairs also includes one bedroom and an updated bath with custom vanity and a luxurious shower. Upstairs is the spacious master bedroom with bath en suite, separate shower and soaking tub, double sinks & walk-in closet. There are two additional bedrooms and a large full bath with double sinks on the second floor. This home has many extras such as spectacular mountain views, epoxy garage floor, a new Tuff shed storage building, new 50 gallon hot water heater and a golf practice area. Wait there's more! There's Solar! RV parking! No HOA! This one is truly move-in ready! And this location is so convenient! It's located at the end of a cul-de-sac for extra privacy yet close to major highways including 210 and 15 freeways and so convenient to Etiwanda schools, shopping, dining and entertainment. Parking details: In addition to an extra wide driveway leading to the three car garage there is an additional driveway leading to a large, approximately 15' x 36' concrete RV parking pad with 50 amp electric and accommodates a 40' motorhome.
Location
State CA
County San Bernardino
Area 688 - Rancho Cucamonga
Rooms
Main Level Bedrooms 1
Interior
Interior Features Breakfast Bar, Ceiling Fan(s), Separate/Formal Dining Room, High Ceilings, Pantry, Quartz Counters, Recessed Lighting, Storage, Bedroom on Main Level, Instant Hot Water, Primary Suite, Walk-In Closet(s)
Heating Central
Cooling Central Air, Whole House Fan
Fireplaces Type Family Room, Gas
Fireplace Yes
Appliance Built-In Range, Double Oven, Dishwasher, Disposal, Gas Water Heater, High Efficiency Water Heater, Microwave, Refrigerator, Self Cleaning Oven
Laundry Washer Hookup, Gas Dryer Hookup, Laundry Room
Exterior
Parking Features Door-Multi, Garage, RV Access/Parking
Garage Spaces 3.0
Garage Description 3.0
Fence Block, Stucco Wall, Wood
Pool None
Community Features Storm Drain(s), Street Lights, Suburban, Sidewalks
Utilities Available Cable Available, Electricity Connected, Natural Gas Connected, Sewer Connected
View Y/N Yes
View Hills, Mountain(s), Neighborhood
Roof Type Flat Tile
Porch Covered, Patio
Total Parking Spaces 7
Private Pool No
Building
Lot Description Cul-De-Sac, Sprinklers In Rear, Sprinklers In Front, Lawn, Landscaped, Sprinkler System
Story 2
Entry Level Two
Sewer Public Sewer
Water Public
Level or Stories Two
New Construction No
Schools
Elementary Schools Etiwanda Colony
Middle Schools Summit
School District Etiwanda
Others
Senior Community No
Tax ID 0226222290000
Acceptable Financing Cash, Conventional, FHA
Listing Terms Cash, Conventional, FHA
Financing Conventional
Special Listing Condition Standard
Read Less Info
Want to know what your home might be worth? Contact us for a FREE valuation!

Our team is ready to help you sell your home for the highest possible price ASAP

Bought with Mia McLeod McLeod & Associates
GET MORE INFORMATION
REALTOR® | Lic# 01389807






