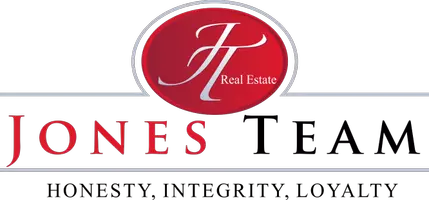$594,000
$594,900
0.2%For more information regarding the value of a property, please contact us for a free consultation.
4 Beds
3 Baths
3,321 SqFt
SOLD DATE : 05/19/2023
Key Details
Sold Price $594,000
Property Type Single Family Home
Sub Type Single Family Residence
Listing Status Sold
Purchase Type For Sale
Square Footage 3,321 sqft
Price per Sqft $178
Subdivision ,Fairway Canyons
MLS Listing ID CV23027913
Sold Date 05/19/23
Bedrooms 4
Full Baths 3
Condo Fees $154
HOA Fees $154/mo
HOA Y/N Yes
Year Built 2006
Lot Size 7,405 Sqft
Property Sub-Type Single Family Residence
Property Description
This beautiful Two story home is located in the wonderful community of Eagle Crest, Fairway Canyons in Beaumont. This home has been highly upgraded with Noce travertine flooring, limestone with mosaic border in the master bath, tumbled marble in the 2nd bath, coordinated Granite on all countertops and custom staircase railing. This home features 4 bedrooms 3 bathrooms, loft, lots of kitchen cabinets, butler's pantry and huge walk in pantry. The master suite features a private bathroom, Ex-large walk-in closet, soaking tub and shower. The laundry home has a bank of cabinets for extra storage. The kitchen is open to the family room and features lots of counter space, lots of cabinets and a space for a table and chairs. Low maintenance backyard with a covered patio and views of the golf course. Located on Hole 7 of the Champions Golf Course at Tukwet Canyon. Tukwet offers a variety of golf memberships, affordable public play and golf instruction. The HOA offers free internet and the use of the beautiful Club House, resort style swimming, junior Olympic lap swimming pool, children splash pad, state if the art fitness center, member lounge and dining and meeting rooms. Near shopping dining and freeway access.
Location
State CA
County Riverside
Area 263 - Banning/Beaumont/Cherry Valley
Rooms
Main Level Bedrooms 1
Interior
Interior Features Separate/Formal Dining Room, Eat-in Kitchen, Granite Counters, Pantry, Recessed Lighting, Bedroom on Main Level, Loft, Primary Suite, Walk-In Pantry, Walk-In Closet(s)
Heating Central
Cooling Central Air
Flooring Carpet, Tile
Fireplaces Type None
Fireplace No
Appliance Double Oven, Dishwasher, Gas Cooktop, Microwave, Refrigerator, Vented Exhaust Fan, Water To Refrigerator, Water Heater, Dryer, Washer
Laundry Washer Hookup, Gas Dryer Hookup, Inside, Laundry Room
Exterior
Parking Features Direct Access, Driveway, Driveway Up Slope From Street, Garage
Garage Spaces 2.0
Garage Description 2.0
Fence Vinyl, Wrought Iron
Pool Association
Community Features Golf, Park, Street Lights, Suburban, Sidewalks
Amenities Available Billiard Room, Clubhouse, Fitness Center, Golf Course, Game Room, Meeting Room, Meeting/Banquet/Party Room, Outdoor Cooking Area, Playground, Spa/Hot Tub, Tennis Court(s)
View Y/N Yes
View Golf Course
Roof Type Concrete
Porch Concrete, Covered, Front Porch
Total Parking Spaces 2
Private Pool No
Building
Lot Description Close to Clubhouse, On Golf Course, Sprinkler System
Story 2
Entry Level Two
Foundation Slab
Sewer Public Sewer
Water Public
Architectural Style Contemporary
Level or Stories Two
New Construction No
Schools
School District Beaumont
Others
HOA Name fairway canyon
Senior Community No
Tax ID 413571005
Security Features Security System,Carbon Monoxide Detector(s),Smoke Detector(s)
Acceptable Financing Conventional, FHA, VA Loan
Listing Terms Conventional, FHA, VA Loan
Financing Conventional
Special Listing Condition Standard
Read Less Info
Want to know what your home might be worth? Contact us for a FREE valuation!

Our team is ready to help you sell your home for the highest possible price ASAP

Bought with Nicole Jones HOMESMART, EVERGREEN REALTY
GET MORE INFORMATION
REALTOR® | Lic# 01389807






