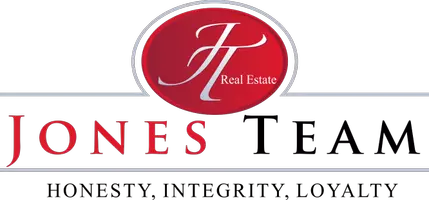$662,000
$599,000
10.5%For more information regarding the value of a property, please contact us for a free consultation.
2 Beds
2 Baths
1,263 SqFt
SOLD DATE : 05/18/2023
Key Details
Sold Price $662,000
Property Type Single Family Home
Sub Type Single Family Residence
Listing Status Sold
Purchase Type For Sale
Square Footage 1,263 sqft
Price per Sqft $524
MLS Listing ID CV23067626
Sold Date 05/18/23
Bedrooms 2
Full Baths 2
Construction Status Termite Clearance,Turnkey
HOA Y/N No
Year Built 1985
Lot Size 5,039 Sqft
Property Sub-Type Single Family Residence
Property Description
**Stylish Single Story Charmer** This impressive home is clean, bright and beautifully remodeled, offering an open floor plan which features a comfortable living room with an attractive gas fireplace, recessed lighting and new flooring throughout. Two large bedrooms set up perfectly to provide each their own space and privacy. Both bedrooms have large, deep and almost wall to wall closets providing lots of storage for all of your things. The second bedroom has private access to the hall bathroom along with a second entry from the hallway for your guests. The primary bedroom has it's own bathroom and both have been completely remodeled with new tile, new tub, new shower and shower doors, all new hardware and quartz counters and so much more. The beautifully remodeled kitchen features stunning quartz counter tops and backsplash, new stainless steel appliances including a dishwasher and 5 burner stove. You'll love the large kitchen sink and the matte black hardware that is featured throughout the home which brings all of the details together to offer style and charm. The delightful dining area has a slider that opens to the backyard which is great for entertaining. Two car attached garage with automatic door and driveway parking. This home is located in a well established neighborhood, close to shopping, dining, everything you'll need. This beautifully crafted home awaits your arrival.
Location
State CA
County San Bernardino
Area 688 - Rancho Cucamonga
Rooms
Main Level Bedrooms 2
Interior
Interior Features Breakfast Bar, Ceiling Fan(s), Pantry, Quartz Counters, Recessed Lighting
Heating Central
Cooling Central Air
Flooring Laminate
Fireplaces Type Living Room
Fireplace Yes
Appliance Dishwasher, Disposal, Gas Range, Water To Refrigerator, Water Heater
Laundry Inside
Exterior
Parking Features Direct Access, Driveway, Garage Faces Front, Garage
Garage Spaces 2.0
Garage Description 2.0
Fence Block, Wood
Pool None
Community Features Curbs, Foothills, Sidewalks
Utilities Available Electricity Connected, Natural Gas Connected, Water Connected
View Y/N Yes
View Mountain(s)
Roof Type Tile
Porch None
Total Parking Spaces 4
Private Pool No
Building
Lot Description Back Yard, Front Yard, Sprinklers In Front, Lawn, Sprinklers Timer
Faces South
Story 1
Entry Level One
Foundation Slab
Sewer Public Sewer
Water Public
Architectural Style Traditional
Level or Stories One
New Construction No
Construction Status Termite Clearance,Turnkey
Schools
Middle Schools Vineyard
High Schools Los Osos
School District Chaffey Joint Union High
Others
Senior Community No
Tax ID 1076471050000
Security Features Carbon Monoxide Detector(s),Smoke Detector(s)
Acceptable Financing Cash, Cash to New Loan, Conventional, FHA, VA Loan
Listing Terms Cash, Cash to New Loan, Conventional, FHA, VA Loan
Financing Cash
Special Listing Condition Probate Listing
Read Less Info
Want to know what your home might be worth? Contact us for a FREE valuation!

Our team is ready to help you sell your home for the highest possible price ASAP

Bought with Joel Valmonte ALIGN HOMES
GET MORE INFORMATION
REALTOR® | Lic# 01389807






