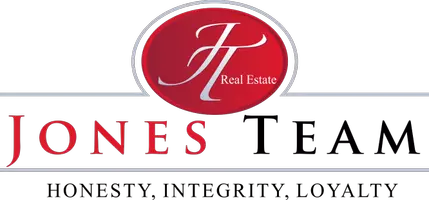$425,000
$424,990
For more information regarding the value of a property, please contact us for a free consultation.
5 Beds
3 Baths
2,653 SqFt
SOLD DATE : 10/20/2022
Key Details
Sold Price $425,000
Property Type Single Family Home
Sub Type Single Family Residence
Listing Status Sold
Purchase Type For Sale
Square Footage 2,653 sqft
Price per Sqft $160
MLS Listing ID HD22196095
Sold Date 10/20/22
Bedrooms 5
Full Baths 3
HOA Y/N No
Year Built 2007
Lot Size 7,501 Sqft
Property Sub-Type Single Family Residence
Property Description
Welcome to this beautiful, spacious two story home. Centrally located near shopping centers, parks, highways and multiple schools. As you step in, you'll notice upgraded vinyl flooring throughout the main floor. The kitchen offers an island, pantry, stainless steel appliances and eating area. The kitchen opens up to the living room with a cozy fireplace, which offers a cohesive design. There is a separate dining space, perfect for any gathering. This home features 5 spacious bedrooms and 3 bathrooms, with a wonderful layout. There is 1 bedroom and 1 full bathroom downstairs, perfect for a guest room or office. As you walk upstairs, you'll find lots of storage and 4 more bedrooms. As you enter the MASSIVE primary bedroom, you will feel like your home is truly a staycation suite with a lovely bathroom, where you'll enjoy a peaceful shower or relax in the garden tub. The second bathroom upstairs has double sinks and a bathtub. Also upstairs, you'll find a convenient laundry room with extra storage space and vinyl flooring. This home has a three car garage with direct access to the backyard. You'll have plenty of space to create your backyard oasis. This home is a must see!
Location
State CA
County San Bernardino
Area 699 - Not Defined
Rooms
Main Level Bedrooms 1
Interior
Interior Features Breakfast Area, Ceiling Fan(s), Separate/Formal Dining Room, High Ceilings, Tile Counters, Entrance Foyer, Walk-In Closet(s)
Heating Forced Air, Natural Gas
Cooling Central Air
Flooring Carpet, Vinyl
Fireplaces Type Family Room
Fireplace Yes
Appliance Dishwasher, Gas Range, Microwave
Laundry Electric Dryer Hookup, Gas Dryer Hookup, Upper Level
Exterior
Parking Features Garage Faces Front, Garage, Tandem
Garage Spaces 3.0
Garage Description 3.0
Fence Wood
Pool None
Community Features Street Lights, Sidewalks
Utilities Available Electricity Connected, Natural Gas Connected, Sewer Connected, Water Connected
View Y/N Yes
View Neighborhood
Roof Type Tile
Porch Front Porch
Total Parking Spaces 3
Private Pool No
Building
Lot Description 0-1 Unit/Acre
Story 2
Entry Level Two
Sewer Public Sewer
Water Public
Architectural Style Modern
Level or Stories Two
New Construction No
Schools
School District Adelanto
Others
Senior Community No
Tax ID 3103074160000
Acceptable Financing Cash, Conventional, FHA, Submit
Listing Terms Cash, Conventional, FHA, Submit
Financing Conventional
Special Listing Condition Standard
Read Less Info
Want to know what your home might be worth? Contact us for a FREE valuation!

Our team is ready to help you sell your home for the highest possible price ASAP

Bought with Nicole Jones HOMESMART, EVERGREEN REALTY
GET MORE INFORMATION
REALTOR® | Lic# 01389807






