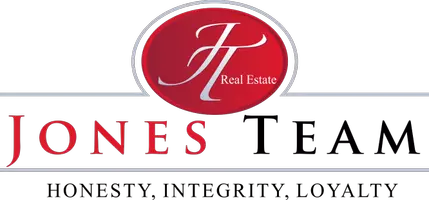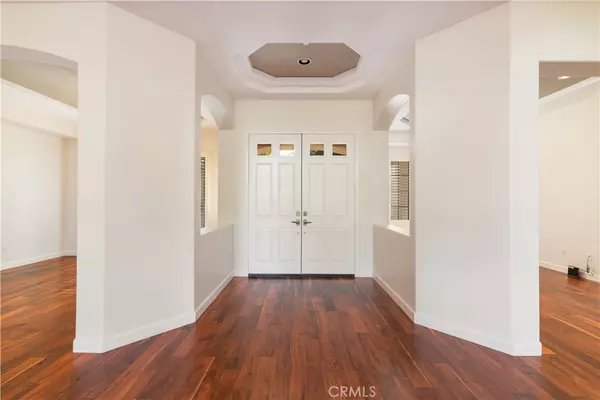
3 Beds
3 Baths
3,214 SqFt
3 Beds
3 Baths
3,214 SqFt
Open House
Sat Nov 22, 11:00am - 3:30pm
Sun Nov 23, 12:00pm - 3:30pm
Key Details
Property Type Single Family Home
Sub Type Single Family Residence
Listing Status Active
Purchase Type For Sale
Square Footage 3,214 sqft
Price per Sqft $420
Subdivision Fallbrook
MLS Listing ID SW25263227
Bedrooms 3
Full Baths 3
HOA Y/N No
Year Built 1999
Lot Size 0.580 Acres
Property Sub-Type Single Family Residence
Property Description
Location
State CA
County San Diego
Area 92028 - Fallbrook
Rooms
Main Level Bedrooms 3
Interior
Interior Features Breakfast Bar, Built-in Features, Tray Ceiling(s), Ceiling Fan(s), Eat-in Kitchen, Granite Counters, High Ceilings, Open Floorplan, Quartz Counters, Recessed Lighting, See Remarks, Unfurnished, Wired for Sound, All Bedrooms Down, Bedroom on Main Level, Main Level Primary, Primary Suite, Walk-In Closet(s)
Heating Central, Forced Air, Natural Gas
Cooling Central Air, Electric
Flooring Wood
Fireplaces Type Family Room, Gas, Primary Bedroom, Outside
Fireplace Yes
Appliance Built-In Range, Dishwasher, Electric Oven, Gas Cooktop, Disposal, Microwave, Trash Compactor, Water Heater
Laundry Washer Hookup, Electric Dryer Hookup, Gas Dryer Hookup, Inside, Laundry Room, See Remarks
Exterior
Parking Features Door-Multi, Direct Access, Driveway, Garage Faces Front, Garage, On Site, Paved, Side By Side
Garage Spaces 3.0
Garage Description 3.0
Fence Good Condition, Vinyl
Pool None
Community Features Curbs, Golf, Street Lights
Utilities Available Cable Available, Electricity Connected, Natural Gas Connected, Phone Available, Sewer Connected, Water Connected
View Y/N Yes
View Hills, Mountain(s)
Roof Type Spanish Tile
Accessibility Safe Emergency Egress from Home, Grab Bars, No Stairs, Accessible Doors
Porch Rear Porch, Front Porch, Open, Patio, Porch, Stone
Total Parking Spaces 6
Private Pool No
Building
Lot Description 0-1 Unit/Acre, Back Yard, Cul-De-Sac, Sloped Down, Front Yard, Lawn, Landscaped, Rolling Slope, Sprinkler System, Yard
Dwelling Type House
Story 1
Entry Level One
Foundation Slab
Sewer Public Sewer
Water Public
Architectural Style Mediterranean
Level or Stories One
New Construction No
Schools
School District Bonsall Unified
Others
Senior Community No
Tax ID 1244055400
Security Features Smoke Detector(s)
Acceptable Financing Cash, Cash to New Loan, Submit
Listing Terms Cash, Cash to New Loan, Submit
Special Listing Condition Trust

GET MORE INFORMATION

REALTOR® | Lic# 01389807






