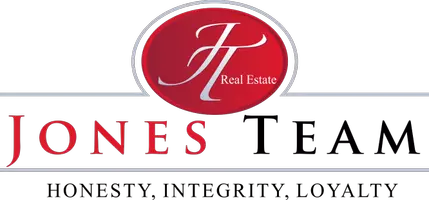
3 Beds
3 Baths
1,734 SqFt
3 Beds
3 Baths
1,734 SqFt
Open House
Sun Nov 09, 1:00pm - 4:00pm
Key Details
Property Type Townhouse
Sub Type Townhouse
Listing Status Active
Purchase Type For Sale
Square Footage 1,734 sqft
Price per Sqft $746
Subdivision Eastside Central (Eccm)
MLS Listing ID OC25251227
Bedrooms 3
Full Baths 2
Half Baths 1
HOA Fees $410/mo
HOA Y/N Yes
Year Built 1989
Lot Size 0.283 Acres
Property Sub-Type Townhouse
Property Description
Major updates add peace of mind, including a new HVAC system, complete master bathroom remodel, and new roof.
The bright, inviting living room features soaring two-story ceilings, clerestory windows with plantation shutters, wood flooring, and a cozy fireplace. Elegant details include tall baseboards, crown molding, and decorative door casings throughout. French doors from the dining room open to a private patio with deck--perfect for relaxing or entertaining.
The remodeled kitchen offers abundant stone countertop space, crisp white cabinetry, stainless steel appliances, and a charming bay window over the sink. A powder room, laundry room, and pantry complete the first floor.
Upstairs, the spacious primary suite features a custom walk-in closet and a luxurious fully remodeled bath with dual vanity, an expansive walk-in shower, and marble tile flooring. Two additional bedrooms with built-in shelving share a beautifully updated full bath.
Additional highlights include lightning-fast 2GB high-speed fiber internet, dual-pane windows, and direct access to the two-car garage with epoxy floors and custom built-in storage.
With its fresh upgrades, easy-care design, and unbeatable location just minutes from the coast, this pristine end-unit townhome offers exceptional value--priced to sell and ready for immediate move-in!
Location
State CA
County Orange
Area C5 - East Costa Mesa
Interior
Interior Features All Bedrooms Up
Cooling Central Air
Fireplaces Type Living Room
Fireplace Yes
Laundry Gas Dryer Hookup, Inside
Exterior
Garage Spaces 2.0
Garage Description 2.0
Pool None
Community Features Sidewalks
Amenities Available Maintenance Grounds
View Y/N No
View None
Total Parking Spaces 2
Private Pool No
Building
Dwelling Type House
Story 2
Entry Level Two
Sewer Private Sewer
Water Public
Level or Stories Two
New Construction No
Schools
School District Newport Mesa Unified
Others
HOA Name Sabot Cove
Senior Community No
Tax ID 93603079
Acceptable Financing Cash, Cash to New Loan, Conventional
Listing Terms Cash, Cash to New Loan, Conventional
Special Listing Condition Standard

GET MORE INFORMATION

REALTOR® | Lic# 01389807






