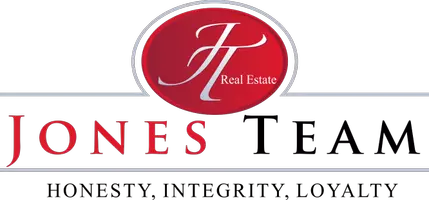
4 Beds
3 Baths
3,097 SqFt
4 Beds
3 Baths
3,097 SqFt
Open House
Sat Oct 18, 1:30pm - 4:00pm
Sun Oct 19, 1:30pm - 4:00pm
Key Details
Property Type Single Family Home
Sub Type Single Family Residence
Listing Status Active
Purchase Type For Rent
Square Footage 3,097 sqft
Subdivision Oso Valley
MLS Listing ID IG25232535
Bedrooms 4
Full Baths 3
Construction Status Updated/Remodeled
HOA Y/N Yes
Rental Info 12 Months
Year Built 1983
Lot Size 6,699 Sqft
Property Sub-Type Single Family Residence
Property Description
Bedrooms: 4 + Bonus Room over 3000 sq ft
Bathrooms: 3 (1 Full down, 2 full upstairs)
Garage: 3-Car
Lot Size: Oversized
Beautifully upgraded 4-bedroom home with a large bonus room, perfect for an office, media room, or playroom. Enjoy a front balcony and a private back balcony off the master suite for stargazing. All new vinyl plank flooring and tile throughout — no carpet! The kitchen features white shaker cabinets, quartz counters, dishwasher, and refrigerator. Vaulted ceilings and two fireplaces add charm to the formal living and family rooms. Main-level full bedroom and bathroom provide flexible living options.
Upstairs includes the master suite with 2 closets and one that is a walk in, double sinks, separate tub and shower., 2 bedrooms, and the oversized bonus room. Full bedroom down stairs and bath.
Entertainer's backyard and private space. Washer and dryer and Refrigerator included. Pet-friendly.
Community & Location:
Located in desirable Mission Viejo with access to Lake Mission Viejo events and amenities. Walk Score: ~58 (Somewhat Walkable). Easy access to major freeways and local shopping, dining, and parks.
Schools:
Part of Saddleback Valley Unified School District. Nearby schools include Mission Viejo High School, Trabuco Hills High School, and Capistrano Valley High School.
Additional Features:
Vaulted ceilings
Two fireplaces
3-car garage
Oversized lot
Bonus room/office 2nd floor
Pet-friendly
Low-maintenance water proof vinyl flooring
Regular pest control included
Location
State CA
County Orange
Area Ms - Mission Viejo South
Rooms
Main Level Bedrooms 1
Interior
Interior Features Breakfast Area, Ceiling Fan(s), Crown Molding, Cathedral Ceiling(s), Separate/Formal Dining Room, High Ceilings, Recessed Lighting, Track Lighting, Two Story Ceilings, Unfurnished, Entrance Foyer
Heating Central, Fireplace(s)
Cooling Central Air, Whole House Fan
Flooring Carpet, Laminate
Fireplaces Type Family Room, Gas
Furnishings Unfurnished
Fireplace Yes
Appliance Built-In Range, Convection Oven, Gas Oven, Gas Range, Gas Water Heater, Ice Maker, Portable Dishwasher, Refrigerator, Self Cleaning Oven, Water Heater, Dryer, Washer
Exterior
Exterior Feature Awning(s), Barbecue, Lighting, Rain Gutters
Parking Features Door-Multi, Driveway Up Slope From Street, Garage Faces Front, Garage, Garage Door Opener, Paved
Garage Spaces 3.0
Garage Description 3.0
Fence Stucco Wall
Pool None
Community Features Biking, Dog Park, Lake, Ravine, Suburban, Park
Utilities Available Cable Connected, Electricity Connected, Natural Gas Connected, Sewer Connected, Water Connected
Waterfront Description Lake Privileges
View Y/N No
View None
Roof Type Metal,Shingle,Shake
Accessibility None
Porch Patio, Terrace
Total Parking Spaces 3
Private Pool No
Building
Lot Description 0-1 Unit/Acre, Back Yard, Cul-De-Sac, Sloped Down, Front Yard, Sprinklers In Rear, Lawn, Near Park, Paved, Rectangular Lot, Sprinklers Timer, Sprinkler System, Sloped Up, Trees, Yard
Dwelling Type House
Story 2
Entry Level Two
Foundation Concrete Perimeter
Sewer Public Sewer
Water Public
Architectural Style Patio Home
Level or Stories Two
New Construction No
Construction Status Updated/Remodeled
Schools
School District Saddleback Valley Unified
Others
Pets Allowed Breed Restrictions
Senior Community No
Tax ID 78211302
Security Features Fire Rated Drywall,Smoke Detector(s)
Special Listing Condition Standard
Pets Allowed Breed Restrictions
Virtual Tour https://www.asteroommls.com/pviewer?hideleadgen=1&token=HlDbCLqKR0CDHSAXev_hxw

GET MORE INFORMATION

REALTOR® | Lic# 01389807






