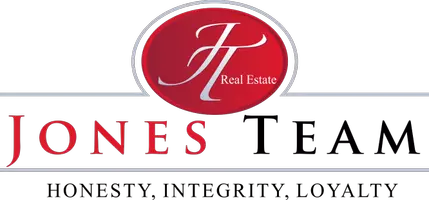
7 Beds
5 Baths
4,548 SqFt
7 Beds
5 Baths
4,548 SqFt
Open House
Sun Oct 05, 1:00pm - 4:00pm
Key Details
Property Type Single Family Home
Sub Type Single Family Residence
Listing Status Active
Purchase Type For Sale
Square Footage 4,548 sqft
Price per Sqft $218
MLS Listing ID IG25170574
Bedrooms 7
Full Baths 5
HOA Y/N No
Year Built 1891
Lot Size 0.372 Acres
Property Sub-Type Single Family Residence
Property Description
Location
State CA
County San Bernardino
Area 268 - Redlands
Rooms
Other Rooms Gazebo, Shed(s), Storage, Workshop
Basement Unfinished, Utility
Main Level Bedrooms 1
Interior
Interior Features Beamed Ceilings, Built-in Features, Balcony, Breakfast Area, Block Walls, Ceiling Fan(s), Crown Molding, Cathedral Ceiling(s), Separate/Formal Dining Room, High Ceilings, Multiple Staircases, Pantry, Pull Down Attic Stairs, Paneling/Wainscoting, Stone Counters, Stair Climber, Storage, Sunken Living Room, Tile Counters, Two Story Ceilings, Attic
Heating Fireplace(s), Gravity
Cooling Wall/Window Unit(s)
Flooring Tile, Vinyl, Wood
Fireplaces Type Decorative, Dining Room, Living Room, Masonry, Primary Bedroom
Fireplace Yes
Appliance Electric Oven, Microwave, Refrigerator
Laundry In Kitchen
Exterior
Exterior Feature Awning(s), Kennel, Lighting, Rain Gutters
Parking Features Attached Carport, Covered, Carport, Driveway, Paved, Private
Carport Spaces 1
Fence Chain Link, Wood
Pool None
Community Features Biking, Curbs, Golf, Gutter(s), Hiking, Park, Street Lights, Suburban, Sidewalks
Utilities Available Electricity Connected, Natural Gas Connected, Sewer Connected, Water Connected
View Y/N Yes
View City Lights, Mountain(s), Neighborhood
Roof Type Shingle
Accessibility Grab Bars
Porch Covered, Deck, Front Porch, Patio, Porch, Screened, Wood, Wrap Around
Total Parking Spaces 8
Private Pool No
Building
Lot Description Corner Lot, Garden, Sprinklers In Front, Lawn, Landscaped, Paved, Trees
Dwelling Type House
Faces Northeast
Story 3
Entry Level Three Or More
Foundation Raised, Stone
Sewer Public Sewer
Water Public
Architectural Style Victorian
Level or Stories Three Or More
Additional Building Gazebo, Shed(s), Storage, Workshop
New Construction No
Schools
Elementary Schools Kimberly
Middle Schools Cope
High Schools Redlands
School District Redlands Unified
Others
Senior Community No
Tax ID 0175114140000
Acceptable Financing Cash, Cash to New Loan, Conventional, FHA, VA Loan
Listing Terms Cash, Cash to New Loan, Conventional, FHA, VA Loan
Special Listing Condition Standard
Virtual Tour https://my.matterport.com/show/?m=CAXXit4L667

GET MORE INFORMATION

REALTOR® | Lic# 01389807






