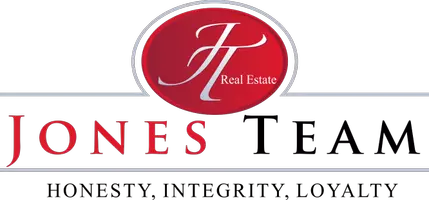
2 Beds
2 Baths
1,536 SqFt
2 Beds
2 Baths
1,536 SqFt
Key Details
Property Type Manufactured Home
Sub Type Manufactured On Land
Listing Status Active
Purchase Type For Sale
Square Footage 1,536 sqft
Price per Sqft $162
MLS Listing ID SW25206559
Bedrooms 2
Full Baths 2
Construction Status Fixer,Repairs Cosmetic
HOA Fees $145/mo
HOA Y/N Yes
Year Built 1986
Lot Size 4,791 Sqft
Property Sub-Type Manufactured On Land
Property Description
Inside, you'll find a bright and inviting layout with plantation shutters throughout and plenty of natural light. The home features paid solar with battery back-up, helping you save on energy costs year-round.
Enjoy a prime location within the community, complete with a view of the clubhouse—perfect for staying connected and enjoying all the activities the neighborhood has to offer.
This property is being sold AS-IS, giving you the opportunity to add your own touches and make it your own.
?? Great location in Banning with easy access to shopping, dining, and the I-10 freeway.
? Highlights:
2 Bedrooms / 2 Bathrooms
Paid Solar + Battery Back-Up
Plantation Shutters Throughout
Land-Owned Home (No Space Rent)
View of the Clubhouse
55+ Community
Don't miss out on this wonderful opportunity to own a land-owned home in a sought-after Banning community!
Location
State CA
County Riverside
Area 263 - Banning/Beaumont/Cherry Valley
Rooms
Main Level Bedrooms 2
Interior
Interior Features Separate/Formal Dining Room, All Bedrooms Down, Bedroom on Main Level, Main Level Primary
Heating Central, Solar
Cooling Central Air
Flooring Carpet, Laminate
Fireplaces Type None
Fireplace No
Appliance Dishwasher, Gas Cooktop, Disposal, Gas Oven
Laundry Washer Hookup, Gas Dryer Hookup, Laundry Room
Exterior
Parking Features Door-Multi, Garage Faces Front, Garage
Garage Spaces 2.0
Garage Description 2.0
Fence Block
Pool Community, Association
Community Features Street Lights, Pool
Utilities Available Cable Available, Electricity Available, Natural Gas Available, Phone Available, Sewer Available, Underground Utilities, Water Available
Amenities Available Gas, Meeting Room, Management, Pool, Pets Allowed, Recreation Room, Spa/Hot Tub
View Y/N Yes
View Courtyard
Roof Type Asphalt
Accessibility Safe Emergency Egress from Home
Porch Concrete, Covered, Open, Patio
Total Parking Spaces 3
Private Pool No
Building
Lot Description 0-1 Unit/Acre, Close to Clubhouse
Dwelling Type Manufactured House
Faces East
Story 1
Entry Level One
Foundation Permanent
Sewer Public Sewer
Water Public
Architectural Style Traditional
Level or Stories One
New Construction No
Construction Status Fixer,Repairs Cosmetic
Schools
School District Beaumont
Others
HOA Name Banning Estate Homeowners Association
Senior Community Yes
Tax ID 537212012
Security Features Carbon Monoxide Detector(s)
Acceptable Financing Trust Deed
Green/Energy Cert Solar
Listing Terms Trust Deed
Special Listing Condition Trust

GET MORE INFORMATION

REALTOR® | Lic# 01389807






