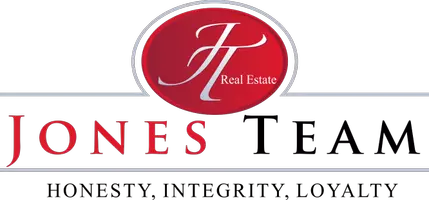4 Beds
5 Baths
3,601 SqFt
4 Beds
5 Baths
3,601 SqFt
Open House
Sat Aug 30, 11:00am - 5:00pm
Sun Aug 31, 11:00am - 5:00pm
Mon Sep 01, 11:00am - 5:00pm
Key Details
Property Type Single Family Home
Sub Type Single Family Residence
Listing Status Active
Purchase Type For Sale
Square Footage 3,601 sqft
Price per Sqft $498
Subdivision Southwest Escondido
MLS Listing ID OC25195243
Bedrooms 4
Full Baths 4
Half Baths 1
Condo Fees $465
Construction Status Turnkey
HOA Fees $465/mo
HOA Y/N Yes
Year Built 2025
Lot Size 0.252 Acres
Property Sub-Type Single Family Residence
Property Description
This is a former Model Home and is heavily upgraded and landscaped! The Plan 3 model at Sonora Hills in Escondido, CA, is a spacious, two-story home designed for modern, luxurious living. Spanning 3,601 square feet, it features four bedrooms, four-and-a-half bathrooms, and a flexible layout that combines formal entertaining areas with comfortable everyday living spaces. Downstairs guest suite, An expansive great room seamlessly connects to a covered outdoor California room with Fireplace. Gourmet kitchen, the private primary suite features a spa-like en-suite bathroom with dual vanities, a separate tub and shower, and a large walk-in closet.Upstairs loft and laundry.
Location
State CA
County San Diego
Area 92025 - Escondido
Rooms
Main Level Bedrooms 1
Interior
Interior Features Breakfast Bar, Built-in Features, Separate/Formal Dining Room, Open Floorplan, Pantry, Quartz Counters, Recessed Lighting, Tandem, Wired for Data, Bedroom on Main Level, Walk-In Pantry, Walk-In Closet(s)
Heating Central, Fireplace(s), Solar
Cooling Central Air
Flooring Tile, Vinyl
Fireplaces Type Great Room
Fireplace Yes
Appliance Dishwasher, Electric Oven, Electric Water Heater, Gas Cooktop, Microwave
Laundry Laundry Room
Exterior
Parking Features Driveway, Garage, On Street
Garage Spaces 3.0
Garage Description 3.0
Pool None
Community Features Park, Street Lights, Sidewalks
Utilities Available Cable Available, Electricity Available, Natural Gas Available, Phone Available, Sewer Available, Water Available
Amenities Available Bocce Court, Picnic Area, Playground
View Y/N No
View None
Roof Type Tile
Porch Arizona Room, Deck
Total Parking Spaces 5
Private Pool No
Building
Lot Description 0-1 Unit/Acre
Dwelling Type House
Story 2
Entry Level One
Foundation Slab
Sewer Public Sewer
Water Public
Architectural Style Ranch
Level or Stories One
New Construction Yes
Construction Status Turnkey
Schools
School District Escondido Union
Others
HOA Name Seabreeze Management
Senior Community No
Security Features Fire Detection System,Fire Sprinkler System,Smoke Detector(s)
Acceptable Financing Cash, Cash to New Loan, Conventional, FHA, VA Loan
Green/Energy Cert Solar
Listing Terms Cash, Cash to New Loan, Conventional, FHA, VA Loan
Special Listing Condition Standard

GET MORE INFORMATION
REALTOR® | Lic# 01389807






