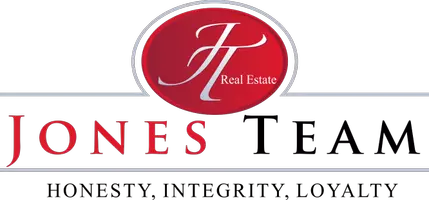3 Beds
2 Baths
1,515 SqFt
3 Beds
2 Baths
1,515 SqFt
Open House
Sat Aug 30, 12:00pm - 4:00pm
Key Details
Property Type Single Family Home
Sub Type Single Family Residence
Listing Status Active
Purchase Type For Sale
Square Footage 1,515 sqft
Price per Sqft $775
Subdivision Countryside (Ci)
MLS Listing ID OC25194366
Bedrooms 3
Full Baths 2
Construction Status Updated/Remodeled,Turnkey
HOA Y/N No
Year Built 1969
Lot Size 5,388 Sqft
Property Sub-Type Single Family Residence
Property Description
Best of all there's no HOA. Located in a highly desirable Lake Forest neighborhood within walking distance to two beautiful family parks, this home offers the perfect blend of style, comfort, and convenience. Truly a must see to appreciate.
Location
State CA
County Orange
Area Ls - Lake Forest South
Rooms
Main Level Bedrooms 2
Interior
Interior Features Eat-in Kitchen, High Ceilings, Open Floorplan, Quartz Counters, Recessed Lighting, All Bedrooms Down, Bedroom on Main Level, Main Level Primary, Walk-In Closet(s)
Heating Central, High Efficiency
Cooling Central Air, ENERGY STAR Qualified Equipment, High Efficiency
Flooring Vinyl
Fireplaces Type None
Fireplace No
Appliance Dishwasher, ENERGY STAR Qualified Appliances, ENERGY STAR Qualified Water Heater, Electric Cooktop, Electric Range, Free-Standing Range, Disposal, Ice Maker, Microwave, Refrigerator, Range Hood, Water Heater, Dryer, Washer
Laundry In Garage
Exterior
Exterior Feature Lighting
Parking Features Concrete, Driveway Level, Door-Single, Garage Faces Front, Garage, Private, On Street
Garage Spaces 2.0
Garage Description 2.0
Fence Brick, Privacy, Wood
Pool None
Community Features Biking, Lake, Park, Street Lights, Suburban, Sidewalks
Utilities Available Cable Available, Electricity Connected, Natural Gas Connected, Phone Available, Sewer Connected, Water Connected
View Y/N Yes
View Neighborhood
Roof Type Composition
Accessibility None
Porch Concrete, Covered, Enclosed, Front Porch
Total Parking Spaces 4
Private Pool No
Building
Lot Description 0-1 Unit/Acre, Front Yard, Sprinklers In Rear, Sprinklers In Front, Lawn, Landscaped, Level, Paved, Sprinkler System, Yard
Dwelling Type House
Story 1
Entry Level One
Foundation Slab
Sewer Public Sewer
Water Public
Architectural Style Ranch
Level or Stories One
New Construction No
Construction Status Updated/Remodeled,Turnkey
Schools
Elementary Schools Olivewood
Middle Schools Serano
High Schools El Toro
School District Saddleback Valley Unified
Others
Senior Community No
Tax ID 61730260
Security Features Carbon Monoxide Detector(s),Smoke Detector(s)
Acceptable Financing Cash, Cash to New Loan, Conventional, FHA, Fannie Mae, Freddie Mac, Government Loan, Submit
Listing Terms Cash, Cash to New Loan, Conventional, FHA, Fannie Mae, Freddie Mac, Government Loan, Submit
Special Listing Condition Standard

GET MORE INFORMATION
REALTOR® | Lic# 01389807






