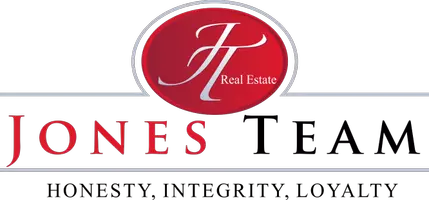3 Beds
2 Baths
1,759 SqFt
3 Beds
2 Baths
1,759 SqFt
OPEN HOUSE
Fri Jul 25, 3:00pm - 6:00pm
Sat Jul 26, 10:00am - 12:00pm
Key Details
Property Type Single Family Home
Sub Type Single Family Residence
Listing Status Active
Purchase Type For Sale
Square Footage 1,759 sqft
Price per Sqft $536
MLS Listing ID PI25082528
Bedrooms 3
Full Baths 2
HOA Y/N No
Year Built 1998
Lot Size 1.000 Acres
Property Sub-Type Single Family Residence
Property Description
Location
State CA
County San Luis Obispo
Area Ag-West Of Hwy 101
Rooms
Other Rooms Shed(s), Workshop
Main Level Bedrooms 3
Interior
Interior Features Breakfast Bar, Ceiling Fan(s), Cathedral Ceiling(s), Separate/Formal Dining Room, Pull Down Attic Stairs, Recessed Lighting, Storage, Tile Counters, Unfurnished, Wired for Data, All Bedrooms Down, Walk-In Closet(s), Workshop
Heating Central, Heat Pump
Cooling Central Air, Heat Pump
Flooring Laminate
Fireplaces Type Family Room, Gas, Gas Starter, Raised Hearth
Fireplace Yes
Appliance Convection Oven, Dishwasher, Free-Standing Range, Gas Oven, Gas Range, Gas Water Heater, Hot Water Circulator, Ice Maker, Microwave, Refrigerator, Water Softener, Vented Exhaust Fan, Water To Refrigerator
Laundry Washer Hookup, Electric Dryer Hookup, Gas Dryer Hookup, Inside, Laundry Room
Exterior
Exterior Feature Rain Gutters
Parking Features Asphalt, Concrete, Door-Multi, Driveway Level, Door-Single, Electric Vehicle Charging Station(s), Garage Faces Front, Garage, Garage Door Opener, RV Hook-Ups, RV Access/Parking, See Remarks
Garage Spaces 3.0
Garage Description 3.0
Fence Fair Condition, Partial, See Remarks, Wood
Pool None
Community Features Biking
Utilities Available Cable Not Available, Electricity Connected, Natural Gas Connected, Phone Available, Sewer Not Available, Underground Utilities, Water Not Available
View Y/N Yes
View Hills, Neighborhood
Roof Type Asbestos Shingle
Accessibility No Stairs, Parking, Accessible Doors, Accessible Hallway(s)
Porch Concrete, Front Porch
Total Parking Spaces 6
Private Pool No
Building
Lot Description 0-1 Unit/Acre, Back Yard, Front Yard, Irregular Lot, Lot Over 40000 Sqft, Landscaped, Paved, Rocks, Steep Slope, Sprinklers None, Trees
Dwelling Type House
Faces Southwest
Story 1
Entry Level One
Foundation Slab
Sewer Septic Tank
Water Well
Architectural Style Ranch
Level or Stories One
Additional Building Shed(s), Workshop
New Construction No
Schools
School District Lucia Mar Unified
Others
Senior Community No
Tax ID 091041007
Security Features Carbon Monoxide Detector(s),Smoke Detector(s)
Acceptable Financing Cash, Conventional, 1031 Exchange, FHA, VA Loan
Listing Terms Cash, Conventional, 1031 Exchange, FHA, VA Loan
Special Listing Condition Standard

GET MORE INFORMATION
REALTOR® | Lic# 01389807






