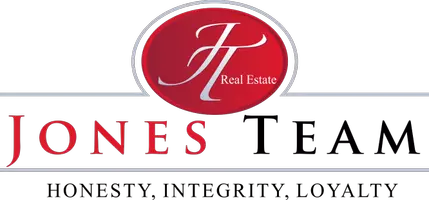3 Beds
2 Baths
1,427 SqFt
3 Beds
2 Baths
1,427 SqFt
OPEN HOUSE
Sat May 10, 1:30pm - 4:30pm
Sun May 11, 1:00pm - 4:00pm
Key Details
Property Type Single Family Home
Sub Type Single Family Residence
Listing Status Active
Purchase Type For Sale
Square Footage 1,427 sqft
Price per Sqft $1,398
MLS Listing ID OC25093454
Bedrooms 3
Full Baths 2
Construction Status Turnkey
HOA Y/N No
Year Built 1962
Lot Size 6,751 Sqft
Property Sub-Type Single Family Residence
Property Description
Beautifully remodeled and move-in ready, this Eastside Costa Mesa home blends modern upgrades with classic ranch-style charm on one of the area's most coveted streets. A welcoming Dutch door entry opens to an airy, open-concept floorplan featuring a large kitchen island, stainless steel appliances, open shelving, and custom built-ins for extra storage.
Gather around the family room's whitewashed antique brick fireplace or entertain guests in the sun-filled sunroom. The hallway bathroom showcases subway tile, marble accents, and herringbone flooring, while the primary bathroom features a spacious walk-in shower and sleek quartz countertops.
Recent upgrades include a new roof, new electrical panel, EV charging station, fresh interior and exterior paint, new landscaping, and a finished garage with epoxy flooring. Step outside to a newly added firepit and seating area—perfect for outdoor entertaining year-round.
Located minutes from the scenic Newport Back Bay trails, vibrant 17th Street dining and shopping, and world-class beaches, this turnkey home presents a rare opportunity that won't last long.
Location
State CA
County Orange
Area C5 - East Costa Mesa
Rooms
Main Level Bedrooms 3
Interior
Interior Features Ceiling Fan(s), Eat-in Kitchen, Open Floorplan, Recessed Lighting
Heating Central
Cooling Central Air
Flooring Carpet, Tile
Fireplaces Type Living Room
Fireplace Yes
Appliance Gas Range, Water To Refrigerator, Dryer, Washer
Exterior
Parking Features Concrete, Door-Multi, Driveway, Garage, Garage Door Opener, On Street
Garage Spaces 2.0
Garage Description 2.0
Fence Block, Wood
Pool None
Community Features Curbs, Gutter(s), Park, Street Lights, Sidewalks
Utilities Available Electricity Connected, Sewer Connected, Water Connected
View Y/N No
View None
Roof Type Composition
Porch Concrete, Enclosed
Attached Garage Yes
Total Parking Spaces 2
Private Pool No
Building
Lot Description 0-1 Unit/Acre, Back Yard, Front Yard, Sprinkler System, Yard
Dwelling Type House
Faces Northeast
Story 1
Entry Level One
Sewer Public Sewer
Water Public
Architectural Style Traditional
Level or Stories One
New Construction No
Construction Status Turnkey
Schools
Elementary Schools Woodland
Middle Schools Ensign
High Schools Newport Harbor
School District Newport Mesa Unified
Others
Senior Community No
Tax ID 42608308
Security Features Carbon Monoxide Detector(s),Smoke Detector(s)
Acceptable Financing Cash to New Loan
Listing Terms Cash to New Loan
Special Listing Condition Standard

GET MORE INFORMATION
REALTOR® | Lic# 01389807






